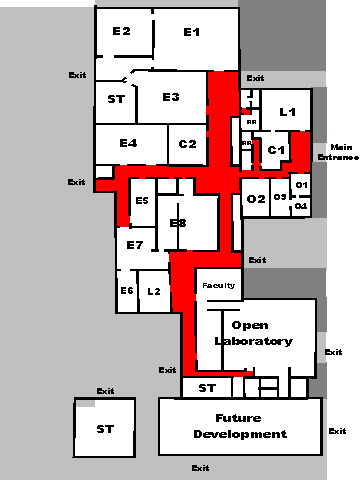Floor
Plan

Legend - Fayette Institute of Commerce and Technology
E1 -Electric Theory
E2 - Residential Wiring Laboratory
E3 - Commercial Wiring Laboratory
E4 - Electric Theory
E5 - PLC Classroom
E6 - Motors Labortory
E7 - Motor Controls & PLC Laboratory
E8 - PLC Wiring Laboratory
C1 - Control Room
C2 - Media Room 1
L1 - nCase Office and Production
L2 - Media Room 2
O1 - Main Office
O2 - Directors Office
O3 - nCASE Office
O4 - nCASE Office Office
Faculty - Proposed Faculty Office
St - Storage
RR - Restrooms
R - Records Room